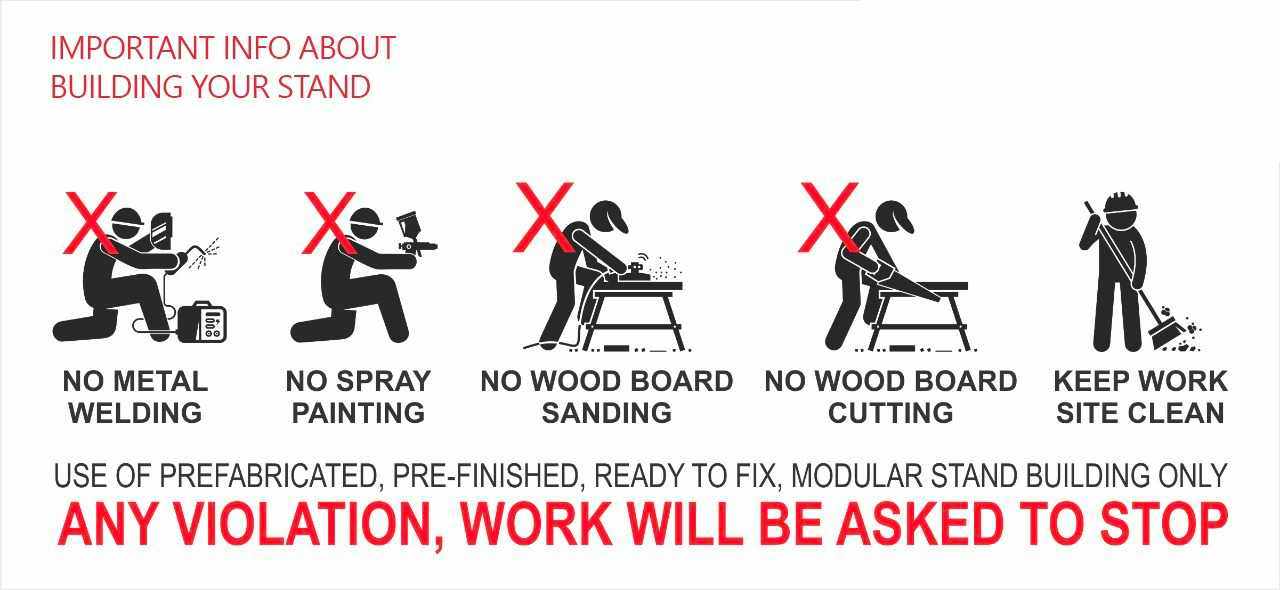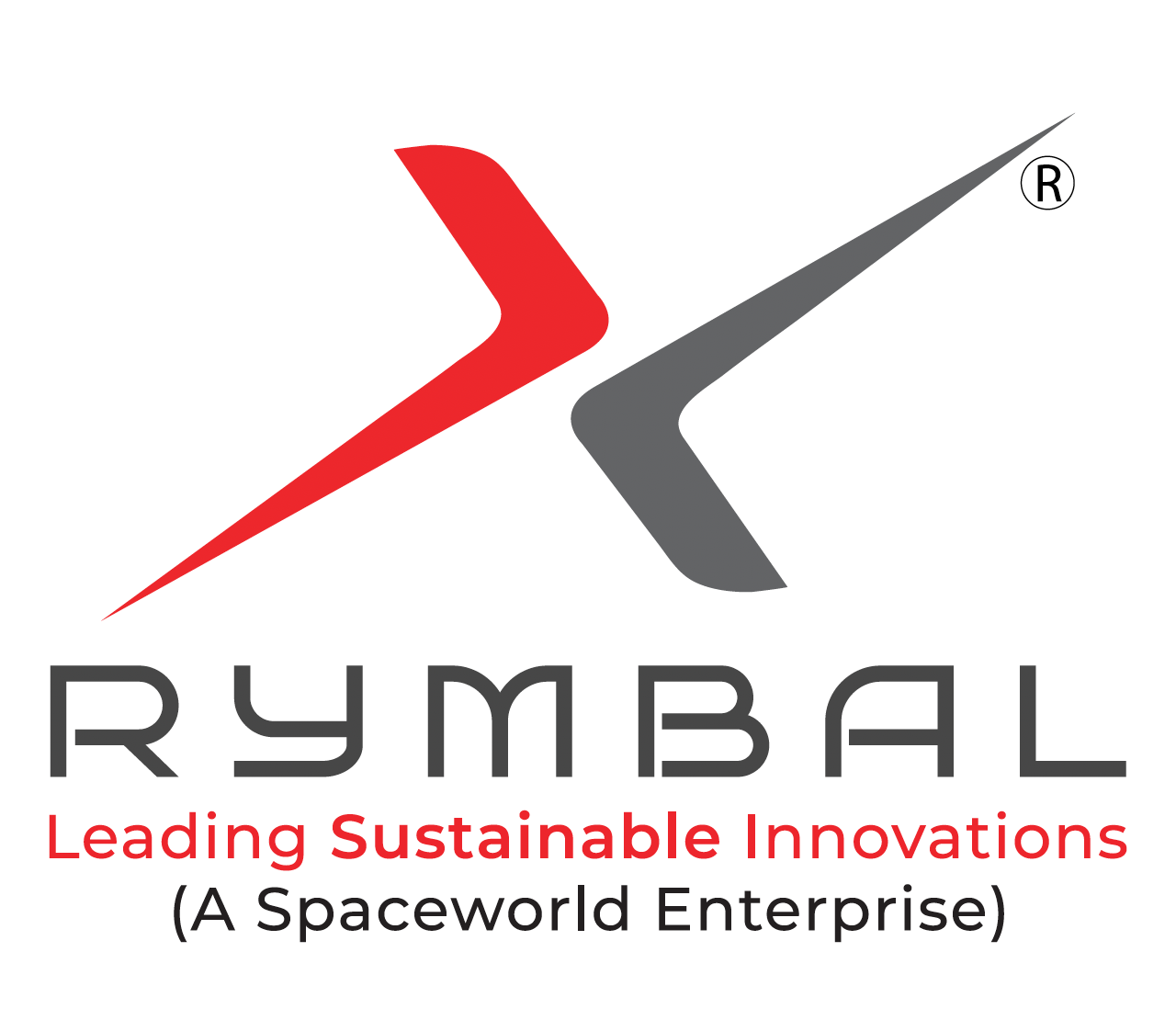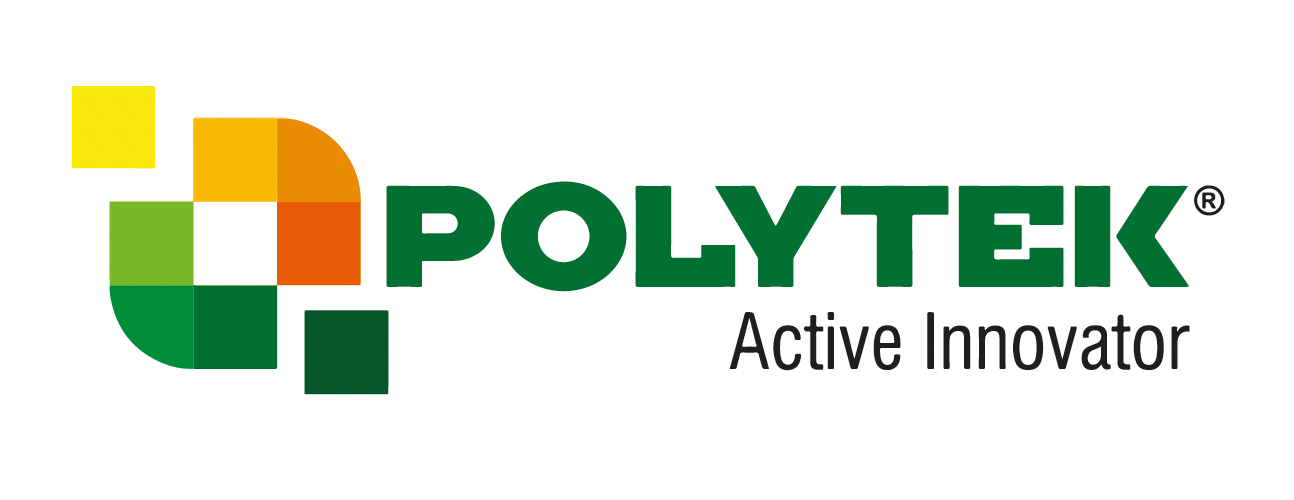
Guidelines for Stand Building/Recommended Stand Builders
Exhibitors can appoint a contractor of their choice for Stand design and Stand construction. Stand building schedule is as follows:
| Type of Stand | Start Date & Time | End Date & Time |
| Set Up (Raw Space) | 7 April 2025 (Mon) 10.00 hrs | nonstop until 8 April 2025 (Tue) 20.00 hrs |
| Set Up (Built up) | 8 April 2025 (Tue) 10.00 hrs | nonstop until 8 April 2025 (Tue) 20.00 hrs |
| Dismantle (Raw / Bare Space) | 11 April 2025 (Fri) 5.00 PM | 11 April 2025 (Fri) Midnight |
For Raw Space exhibitors, organizers will allot only bare space with proper marking of the borders on the floor for the area booked. Construction of partition walls is the responsibility of the raw space Stand holder.
Raw space Exhibitors are required to submit Stand design, elevation and 3D artist’s impression, for its approval positively before 10th February 2025. An exhibitor, whose design has been approved by the organisers, can commence erection after taking official possession of the Stand area.
Please Note: Stand height in Halls should not exceed more than 2.5 meters for shell scheme / 4 meters for raw space. However, the back wall of the Stand against natural wall of the hall or column can go up to a height of 5 meters. Pillars within the Stands should be covered with panelling up to height of 5.0 meters without grouting on the wall, floor or causing damage to the structure of the exhibition hall. A door / window should be provided on such panelling, in case the pillar has electrical supply point / distribution boards for access. Logos and single branding signage up to a height of 5.0 meters is allowed, provided they are away from stand boundary by a minimum distance of 2 meters.
NO CUTTINGOFWOODENBOARDS /PLYWOOD/MDFISPERMITTED INSIDE THE HALLS DURING STAND BUILD UP.
NO SPRAY PAINTING ALLOWED INSIDE THE HALLS DURING STAND BUILD UP.
NO WELDING OR METAL GRINDING ALLOWED DURING STAND BUILD UP.
Any exhibitor or contractor violating the above will be asked to stop the work immediately. We strongly advise contractors to use prefinished, prefabricated, ready to fix, modular Stand building techniques.
Aisles in the halls must be kept clear even during the construction and dismantling periods since they are required as rescue and escape routes. Construction material, garbage, empty packaging and exhibits are not allowed to be kept in the aisles at any time.
Exhibitors should leave minimum 30% of the Stand area free for movement of visitors. There should be no loose wiring or hanging wires within your stand. All wiring must be carried out in plastic sheathed cables. No exposed cable joints are permitted. The main supply points and electrical installations in the Stand should be easily accessible and should not be concealed /covered by the panels / partitions or even by the exhibits.
Sides, which are open to the aisles and more than 6 m in length, should not be blocked by panels more than 50% of the length of such side.
The panels adjacent to other stand areas that are visible must be properly finished in neutral colour without any graphics.
Digging, grouting or cutting of floor is strictly not permitted in halls.
Use of loudspeakers, musical instruments etc. in the Stands is prohibited. Films and multimedia presentations may however be conducted within the Stands provided the sound level is not more than 60 decibels, measured at the Stand limits.
Cellulose paints should not be sprayed on any type of object within the Exhibition Halls. Use of exhibit materials that are dangerous, inflammable, explosive, unhealthy, foul-smelling is not permitted.
Use of colored lights, neon signs is forbidden. Depicting exhibitors name or logo in non flickering/non off-on type light is however permitted. Use of cloth banner inside and outside the Stand is not allowed. Suspending of display items from the Hall ceiling within the stands is also not permitted.
All raw space stands should make provision for a one meter ramp for physically challenged persons.
For Mezzanine Floor Stands, the following important points to be followed: Construction of Mezzanine floor stand shall be allowed only after submission of a structural and fire safety certificate from a registered Structural Engineer. Total Area of Stand booked should be 100 sqms or more and area of the mezzanine floor should not exceed 40% of the ground area booked. Total Height of stand with mezzanine should not exceed 4.2 metres. The maximum permissible height below the mezzanine floor is 3mtr. Can be used only as a visitor hospitality lounge. Exhibits / display items will not be permitted on the mezzanine floor. The mezzanine floor should be equipped with at least one fire extinguisher. Offices / cabins with closed walls & ceilings are strictly prohibited on the mezzanine floor. The mezzanine floor must be an open area with safety railings of 1.2m height on open sides. Construction of mezzanine floor stand must be at least 1m away from the boundary of all open sides of the stand.
Exhibitors under raw space category must order and pay for electricity connection on the basis of their maximum demand of connected load in KW and 3 phase connection, before the mentioned deadline.
Exhibitors are advised to take insurance policy covering their machinery/exhibit, transit, their exhibition personnel, and third parties.
Contractor must obtain official worker’s passes for hall entry during construction and break-down period. Workers below 18 years will not be permitted to enter the premises and undertake any work at the venue.
ATTENTION ALL EXHIBITORS AND CONTRACTORS!!!
Organisers vouch for a dust free and healthy environment during the stand build up days.

Use of prefabricated, pre-finished, ready to fix, modular stand building recommended.
Attn Exhibitors, If you have booked a Raw Space at PU TECH 2025, here is the list of recommended stand designers and builders. Exhibitors may contact them directly and use their services to design and build your stands.
Pavilions and Interiors India Pvt Ltd
Ms. Jaya Singh
Mobile: +91 9310159104
Email Id: jaya.singh@pavilionsinteriors.com
Website: www.pavilionsinteriors.com
Global Messe LLC
Mr. Anubhav Arora
Mobile: +91 9311111850
Email id: info@global-messe.com
Website: www.global-messe.com
Meroform India Pvt. Ltd.
Mr. Anand Nair
Mobile: +91 9873379792
Email id: anand@meroformindia.com
Website: https://www.litmusmeroform.com
Swift Corporation
Mr. Rohit Wadhwa
Mobile : + 91 9810044338
Email Id: rohit@swift-corp.com
Use this guideline for your stand design and building. Mail copy of this document to your stand contractor. For any clarification, contact Event Managers, Unitech Exhibitions Pvt Ltd, Mr. Manoj TS +91 9500076535 or manoj@unitechexpo.com












